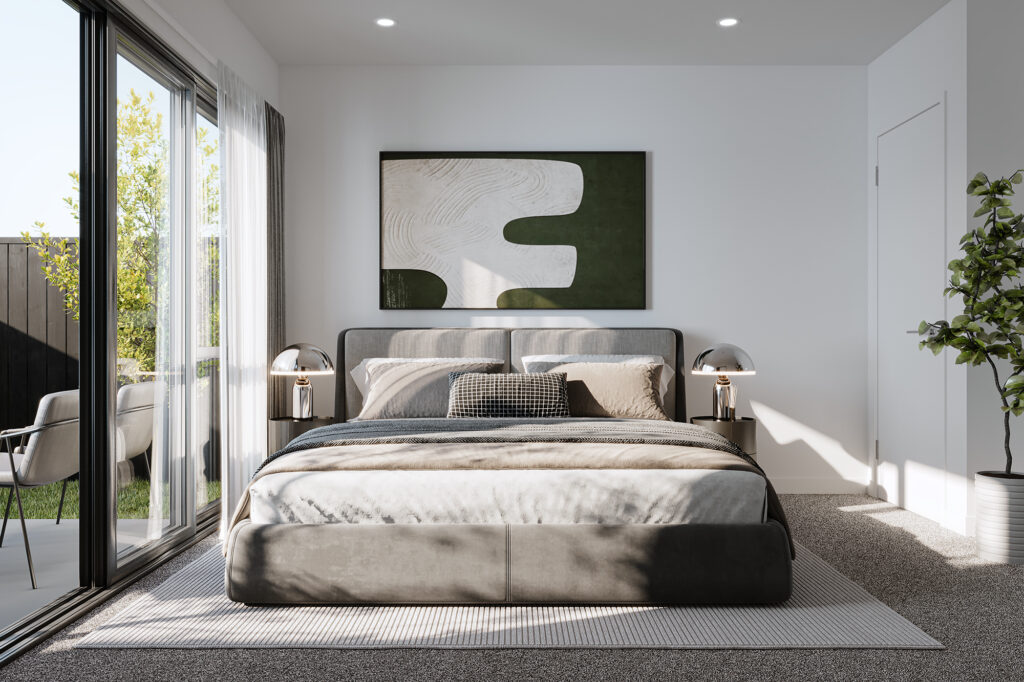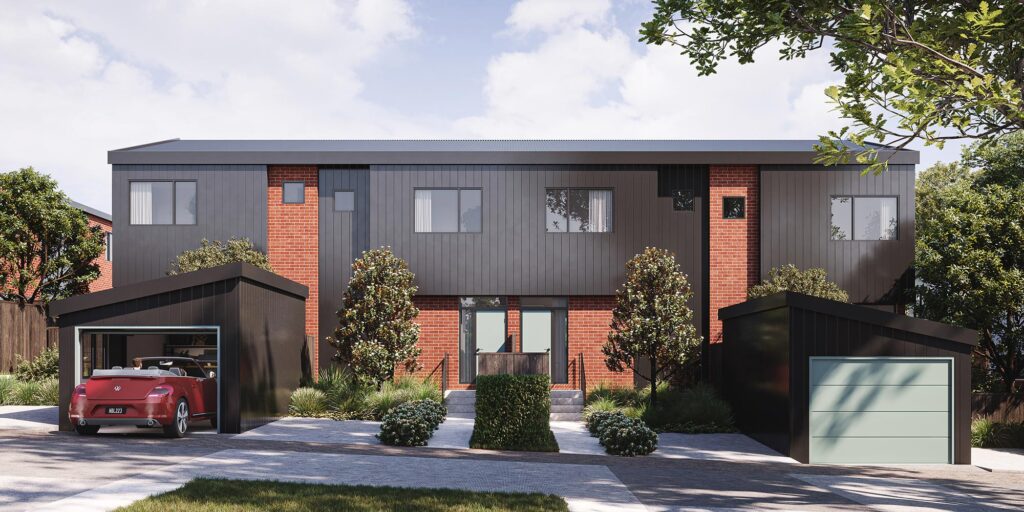
As part of our goal to create a new master-planned community at West Hills, Universal Homes has engaged the help of many of the country’s leading experts in master-planning and multi-housing design, including award-winning design group Construkt Architects. Under the guiding eye of its Principal and Director, Russell Cannons, Construkt Architects has designed and specified all the homes in our current construction section, Stage Nine of this development.

Architecturally designed
Enduring design and value for money have been put at the very top of the list by Construkt Architects, working in partnership with Universal Homes on this stage of the West Hills development. Construkt Architects specialises in multi-unit housing developments. Over the years, this well-respected firm has secured many high-profile awards for their work; in particular, at one of Auckland’s showcase housing developments, Hobsonville Point, where they were not only responsible for designing the masterplan but also around one-third of all the houses built there, says Director at Construkt Architects, Russell Cannons. We speak with Russell about this new and exciting release of homes at West Hills.
“You’ve got to say; it’s an exciting time to be in Auckland right now. The city is undergoing a time of change and a time of transformation. And one of the challenges in responding to this unprecedented growth is the provision of quality housing, not only for the increasing, but the increasingly diverse population that makes up New Zealand’s largest and fastest-growing city.”
The market is changing, too, says Russell. “Now, more than ever, you need to ensure that you are working with people who have the relevant experience and a proven track record. That is why, at Construkt, we are so pleased to partner up with Universal Homes. Universal has been in the business of land and house development for well over 60 years, now, and we have a great working relationship with them that spans over 15 years.”

Smart and efficient land use
One of the benchmarks of Universal Home’s success is how strategic the company has been at identifying land sites for development – finding opportunities for suitable land close to infrastructure that will be ideal for building houses and creating communities. West Hills is one of these sites.
In addition to its proximity to the rapidly expanding big-box retail centres along the North-western corridor, West Hills is also close to a wide variety of amenities, including supermarkets, Royal Reserve, Massey Leisure Centre, St Paul’s Primary School, Westbridge Residential School, plus several early childcare centres.
West Hills is a significant greenfield development, comprising 1500 houses, and located close to the Westgate retail centre. It includes large neighbourhood parks, reserves, walkways and cycleways, bus stops, and a connected, integrated street system. It’s the ‘Gateway to the West’, being located right at the last node of the North-western motorway, before you move out to Hobsonville, the wineries at Kumeu, and the beautiful West Coast beaches.
“Having identified such a strategic parcel of land for development, Universal has now partnered up with our team to turn their vision into a reality through our architectural expertise,” says Russell. “At Construkt, what we have come to understand is that the success of developments such as West Hills relies not only on good planning of individual homes but also smart and efficient land use.”
Each home will also have a rainwater collection tank with an electric pump for toilets, laundry, and outdoor taps. This will help decrease stormwater run-off and reduce water usage for the homeowners.

Architectural diversity
The section of West Hills that Russell and his team are involved with – Stage Nine – fronts Don Buck Road, Oranga Drive and Rahopuru Road, and comprises 46 homes that will suit a range of homeowners’ needs by providing a mixture of duplexes, terraced units, and walk-up apartments with two and three bedrooms.
“Externally, these homes offer architectural diversity through roof forms, colours, and materials, while maintaining coherency and consistency with the established character and street appeal,” explains Russell. “For example, the Don Buck Road frontage, with its strong mono-pitch roof forms, introduces rhythm and legibility to the façade. The large balconies with textured screens create a layering to the street, which highlights the level of thought that has gone into the articulation of the exteriors of these homes.”
“All of the homes have dedicated parking spaces, cycle storage and, most importantly, private outdoor living with good orientation to the sun; at ground level, in the form of gardens and courtyards, and, in the upper-level apartments, via large balconies. The success of any outdoor living space is measured by the degree through which it is connected to the internal living – and what you will see from the plans of the homes at West Hills is that the internal spaces flow seamlessly outdoors.”

Spacious interiors
Russell says that Construkt is involved with similar developments around the country, but what impresses him in particular about the interiors at West Hills is the size and the amenity of not only the living spaces, but the bedrooms, and every room in the house.
“One point to note concerning the internal planning of the homes at West Hills is the design of the kitchens – they are all large, well-appointed and finished in an extremely contemporary palette. And it’s only in the kitchens; the finishes throughout the houses have all been extremely well considered. Our view is that Universal has done a superb job not only in material selection, but the contrasts they’ve selected, and that hint of Pacifica and local flavour.”
Finally, says Russell, when it comes to talking about the factors that come together to make a home ideal to live in, natural light and good orientation towards the sun must come at the top of that list. Ensuring this is achieved has been a driving factor in the design and layout of each and every home at West Hills.

With thanks to Russell Cannons, Director at Construkt Architects.
Construkt is an Auckland-based studio with a diverse multi-disciplinary team offering architectural, master planning, and urban design services.




