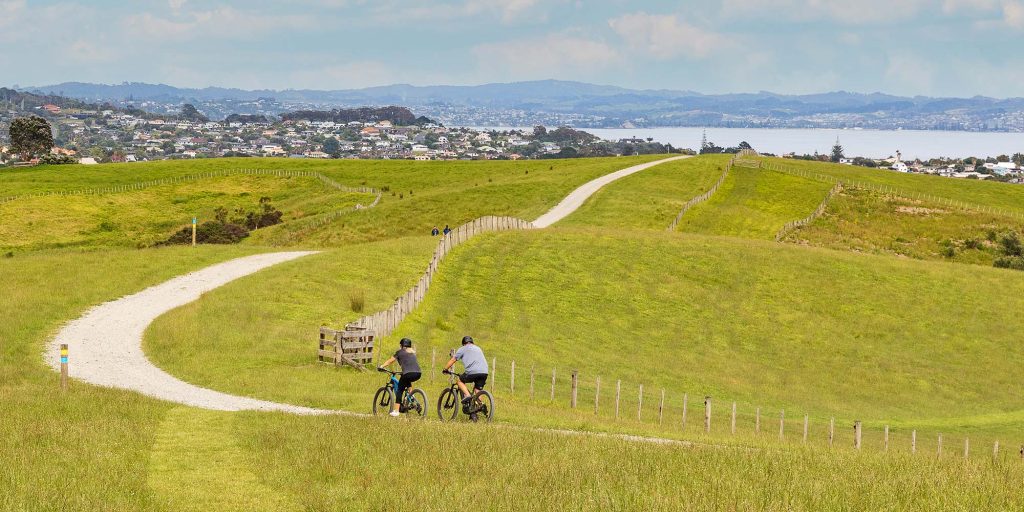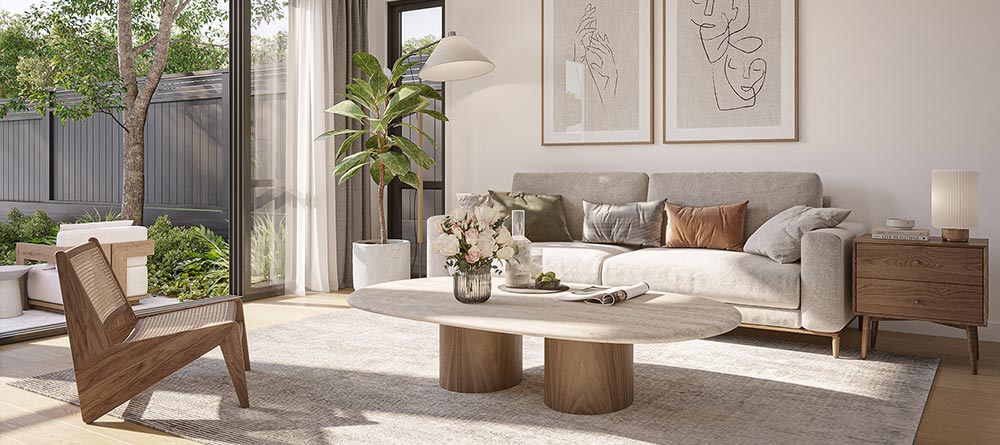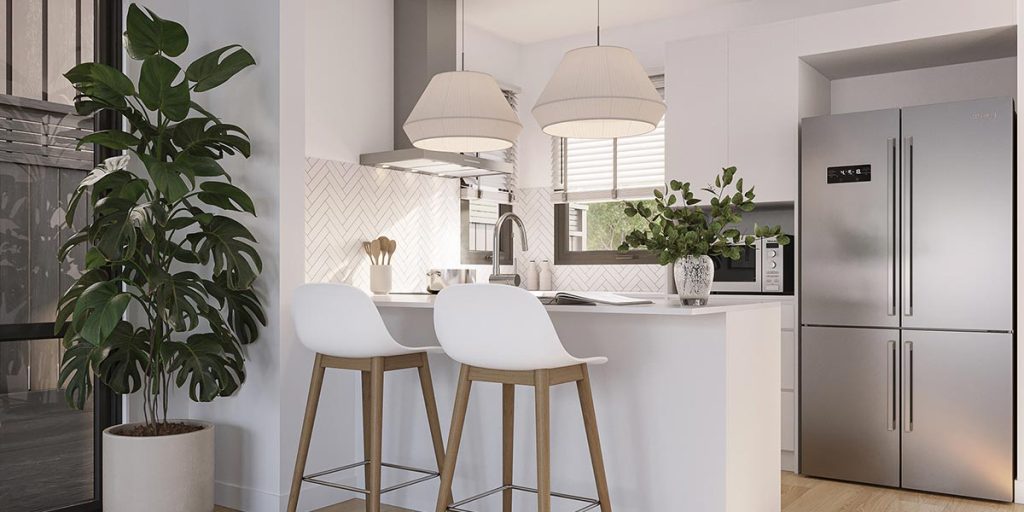Occupying a gently undulating valley, and drenched in all-day, northerly sun, is the exciting, brand-new suburb of Milldale. Located directly across State Highway 1 from its popular neighbour, Millwater, Milldale is a mere 25-minute drive north of Auckland City – and it has everything you need to make you feel at home right at your doorstep.
There are some very good reasons why this part of Auckland has become such a popular place to live. Just a short drive from the rapidly expanding Silverdale Retail Centre, Highgate Business Park, and Silverdale Industrial Centre, Milldale residents are in a zone for several public schools, with a number of private schools also available. There is also a growing choice of cafes, bars and restaurants, plus world-class recreational and medical facilities, all just minutes from the glorious beaches of the Hibiscus Coast.

Universal Homes has secured a prime piece of land within Milldale for its latest release of architecturally designed homes. Perfectly positioned within an easy walk of the new primary school and the new town centre, and less than 100m to a large central park, Universal is building thirteen highly efficient and well-specified terraced homes. Glen Frost, Associate Director at renowned architects TEAM Architects, headed the design team for this development.

“Milldale is a destination in its own right – not simply a tack-on suburb creeping up Auckland’s North Shore. It has a well-formed masterplan with an excellent range of facilities and amenities, including shopping, a new primary school, parks, green walkways, and open spaces. And its proximity to the Northern motorway gives it great transport links to anywhere within the Auckland conurbation… or a quick exit up North,” says Frost.

What’s really special about Milldale, he adds, is that it has taken a forward-thinking approach by building all the amenities people want and need in anticipation of the housing being built, as opposed to building everything retrospectively. “Everything you need is here – the site chosen by Universal is perfectly placed on one of the main routes into Milldale. It’s close enough that you can walk to everything, yet far enough out that you get a feeling of space, where you can have your own home with a garden.”
Frost is a big fan of terraced homes. He says they hit the perfect ‘sweet spot’ between the independence and privacy of stand-alone home ownership and the convenience and affordability of apartment living.
“You get your own piece of land, with your own front door, back yard, and private parking – so you’ve got the independence and privacy to entertain, relax or have family time, but at a much more affordable price than a stand-alone house.”
“Year-on-year, you’ll be saving time and money, too, because there are a lot fewer maintenance costs associated with terraced homes, plus they are more efficient to heat and easier to keep warm. Terraces have a lot going for them.”
Something for everyone
The thirteen, two-storey terraced homes are arranged as three separate blocks – four at each end and five in the middle. There are two- and three-bedroom layout options, boasting a generous 90sqm for the smallest two-bedroom homes up to a sizeable 118sqm for the largest home, which has three double bedrooms.

“The three-bedroom layouts are ideal for a young family or even active retirees, who want a lock-up-and-leave, plus extra space for the ‘grandies’ to come and stay,” says Frost. “Also, the layouts of the two-bed homes offer excellent work-from-home options for young professional couples. So, there’s something for everyone.”
Every house has a small, fully planted front garden with its own private entrance, plus a good-sized, 6-metre-deep garden at the rear, complete with a concrete patio. These gardens lead to a dedicated parking space and/or garaging, with vehicular access via a private laneway at the rear of the terrace. All of the three-bedroom homes offer a single-car garage plus an uncovered permeable parking space; the two-bedroom homes have just a parking space. Frost cites the double access to the houses, front and back, as a significant advantage.

Abundance of natural light
The terraces step gently down a slope, which adds an extra sense of privacy and individuality to each home, says Frost. “Their north-easterly aspect makes the most of the sun from mid-morning until late in the evening – and every effort has been made to pull as much of that natural light into each home by introducing full-height, full-width glazing to the rear ground floor areas, which open up onto the gardens.”

The ground-floor layouts are spacious and open plan, with the kitchen/dining at one end and the living overlooking the garden at the rear. A staircase leads to the upstairs spaces, which are equally well thought out, with every bedroom having a generous built-in wardrobe and space-saving, tiled bathrooms.

“We try to think of all options in every room to make everything as functional as possible, even down to which way a door swings or which side it’s hung. This is especially true in bathrooms – no one wants to see the porcelain as soon as you open the door. We have also introduced skylights or ‘solar tubes’ into the terraces where needed to bring natural light into the centre of the homes.”
Sound and safe
With safety, privacy and comfort front of mind, Frost says each home is separated from its neighbour by a highly engineered inter-tenancy KOROK wall system that rises uninterrupted from the slab up to and beyond the roofline, providing superior fire and acoustic protection. These ‘blade’ walls also offered the architect an opportunity to make a feature out of them, enhancing the sense of individuality of each home as you look down the terrace.
“To give the homes a sense of individually and privacy, they needed to be visually separated from their neighbours,” says Frost. “This was achieved by the clever placing of three distinct cladding materials that link all the homes, but at the same time give them each their own identity.”

Expertly finished
For the finishing touches of the exteriors and interiors of these homes, Universal turned to its perennial expert colour consultant, Sarah Kerr. Sarah is a hugely experienced and well-respected interior designer, having been a presenter on TV1’s Changing Rooms programme and a regular contributor at Your Home & Garden Magazine. Through her discerning selection of materials and colours, Sarah has established a modern and vibrant palette for these homes that will surely make them stand out from the crowd.
There are two colour palettes available – light and dark. These palettes are complimented by a suite of Bosch European appliances and stone bench tops in the kitchens, composite timber flooring throughout the ground floors, and fully carpeted bedrooms and tiled bathroom floors.


The homes are heated (and cooled) by thermally efficient heat pumps. Hot water, too, is produced via heat-pump technology, which gives three times the efficiency of a standard hot-water tank. Each home will also have an underground rainwater collection tank with an electric pump for toilets, laundry, and outdoor taps. This will help decrease stormwater run-off and reduce water usage for homeowners.



