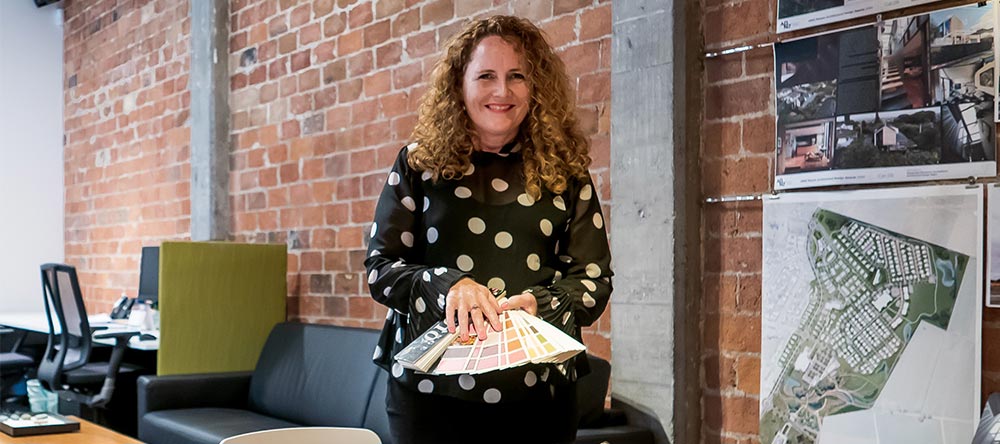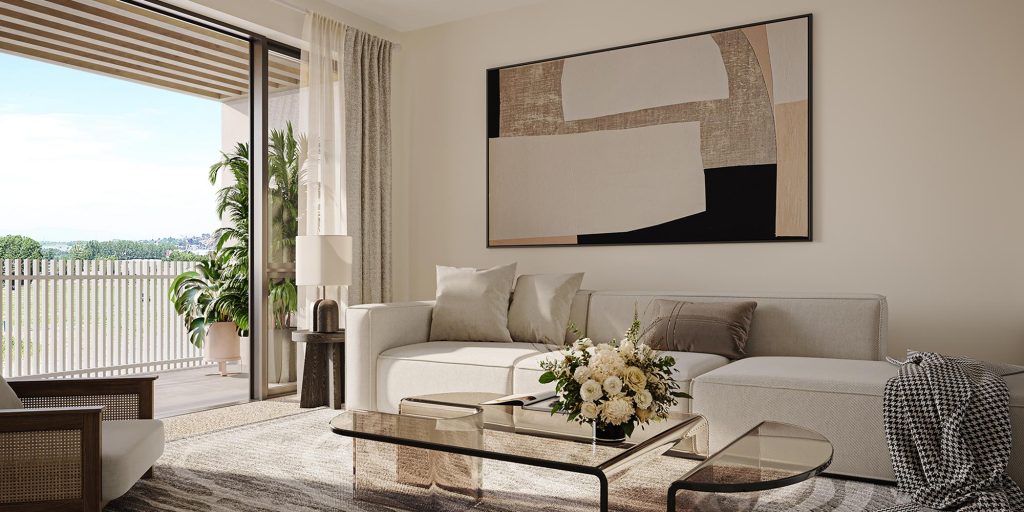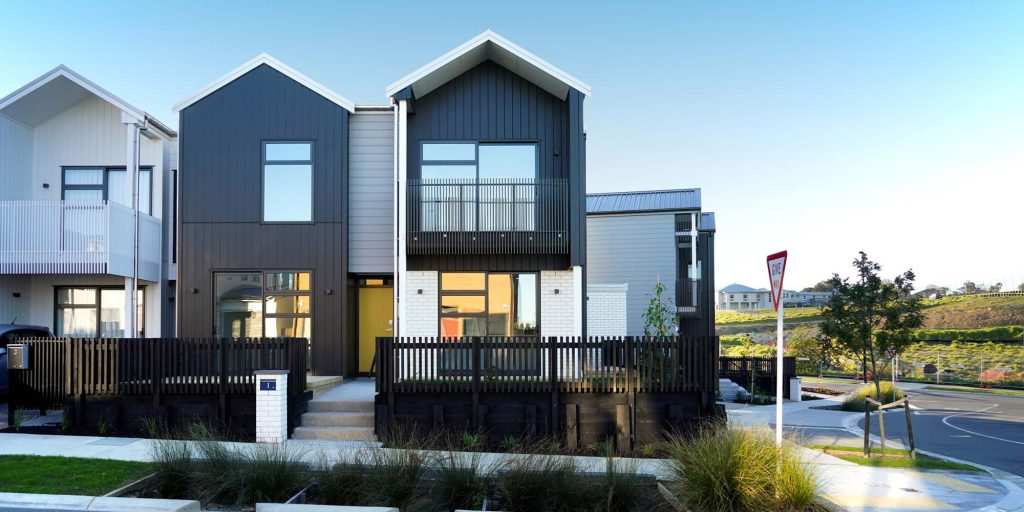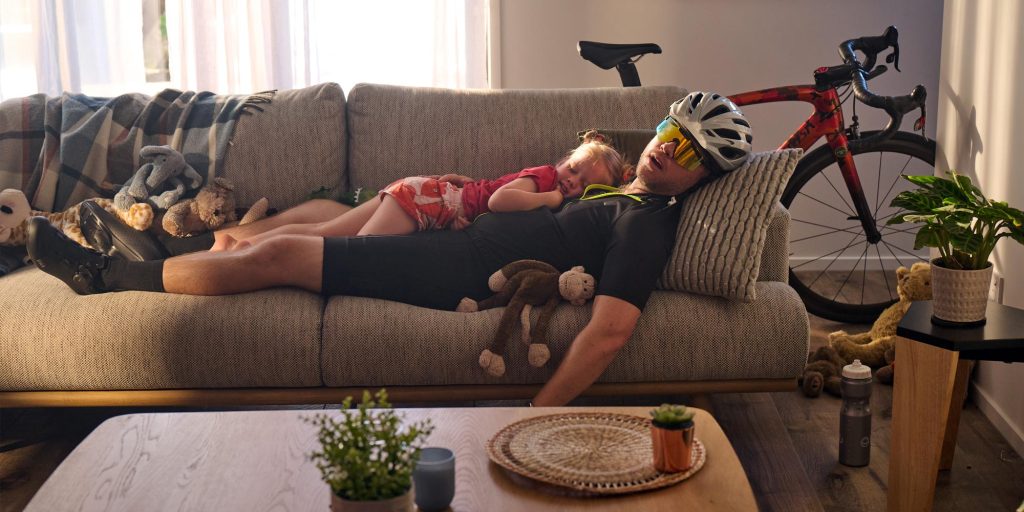The choice of colours and materials can make or break a project – especially in large developments, where the finishing details of individual houses and apartments often get overlooked or painted with the same brush. This is certainly not the case at Universal’s Northcote development.

Modern yet timeless
Universal’s objective for Northcote is to create homes that age well into the future, in both colour and architecture, that are fit for a vibrant new community for young families and individuals. There’s a real variety in the architecture here, from larger apartment buildings to terraces and individual, stand-alone homes. What really makes these buildings distinctive and, at the same time, pulls them all together visually is the cladding that has been used and the colour tones that move throughout. This cohesive yet individual look can largely be attributed to one person’s skills: interior designer Sarah Kerr.

Sarah Kerr is a hugely experienced and well-respected designer, having been a presenter on TV1’s Changing Rooms programme and a regular contributor at Your Home & Garden Magazine. Having worked with Universal Homes for the past 14 years as their preferred designer, Sarah works very closely with the team utilising her expertise for aesthetic decisions including the exterior and interior colours and materials for these Northcote homes.

“My role, as a designer is to work closely with Universal’s design team and architects to select a colour scheme for Northcote that is modern yet timeless. When I looked at architectural plans for the buildings within the development, it became clear to me that some materials and features should be brought forward to stand out. Others needed to be recessed back. This can be achieved by using colour.”
Sarah Kerr

Contrasting exteriors
Universal’s apartments at Northcote are a contemporary development with a modern aesthetic and streetscape. “When I look at a building in architectural form it’s clear to me which materials need to stand out and which materials need to be recessed back,” says Sarah. “An example of this is dark vertical cladding which tends to recess back when you look at it, while lighter colours will pop forward. Through colour you can highlight key features of the architecture. Looking at these Northcote apartments as an example of this, apartment blocks are individualised by specifying different coloured bricks.”
Sarah suggested using white brick and black brick, twisted in with light-toned timber to give variety – and this scheme really pops against the surrounding green vertical planting. This part of the development also features contemporary homes which use red brick and black brick, bringing in a sense of warmth and a fluid movement between each of the buildings. Further depth and contrast to create an appealing streetscape are introduced through shades of light and dark-toned cladding sitting next to warmly toned stained timber features, and coloured metal screens.
“For the neighbouring apartment buildings designed by Walker Architects, it was vital that we played with colour because there wasn’t any brick,” continues Sarah. “Here, it’s all about the Linea Oblique cladding, whether it’s horizontal or vertical, bringing in shades of white and grey, and a warm tone called Desert Sand, which looks like a light timber colour. This scheme creates a lovely contrast to the very modern dark Linea Oblique that we have used in the entranceways to create a sense of depth. This is all brought together with the use of New Zealand landscape colours for the doors – Pohutukawa reds and tussock-grass yellows, or teal to highlight the coastal colours of the region.”
Universal’s third project at Northcote is designed by in-house architect Natalia Malaquias Lessa and her team. This part of the development comprises a series of stand-alone homes, where Sarah has specified a quality cedar cladding and brought in pops of colour, such as a scoria red metal cladding. These homes stand out beautifully against the larger black-and-white apartment buildings. As a whole, the development feels very contemporary, but there is also plenty of colour within the space.

Cohesive interiors
“Universal’s homes at Northcote are designed to be contemporary to appeal to individuals and families moving into the area. When we talk about the interiors, we have to consider the enormous variety within the building typologies,” says Sarah. There are walk-up apartments, terraces, duplexes, and stand-alone homes. Sarah has introduced a broad mix of colours and materials to keep each space feeling fresh and individual, using different options for flooring, flooring tiles, carpet, benchtops, and cabinetry.
“In the kitchens for example, we have introduced high-quality, durable quartz benchtops, with shades from textured whites through to darks, and a Carrera-marble look,” explains Sarah. “The cabinetry has two-tone options, whether light oak or dark oak, soft-grey or white. We work closely with our tile suppliers to source contemporary kitchen splashbacks, and patterned tiles that we use as features on the back of the powder room wall. We have been able to create movement and change within each of the interiors and deliver a unique statement in every home.”
Sarah’s concept of keeping the wall colours light and modern throughout allows the new owners to add their own individual touches through artwork choices and their selection of soft furnishings. She says the lighter colours also add to the feeling of light and space. All this variety and attention to detail means that your Northcote home will feel different from any other within the development.
Thanks to Sarah Kerr, Principal Interior Designer at Sarah Kerr Design.
Sarah Kerr Design specializes in bringing outstanding interior design to all areas of your home. Their goal is to achieve an interior that is both beautiful and functional.




