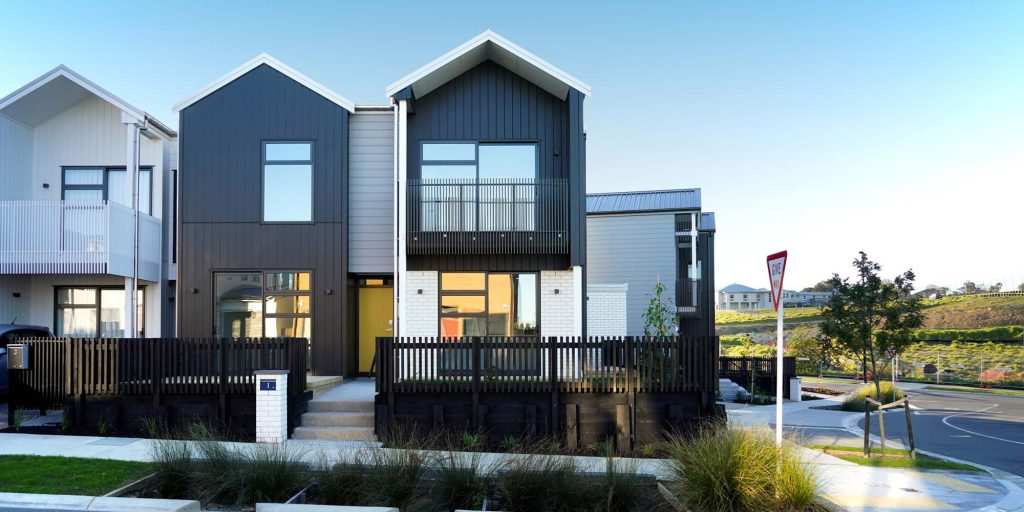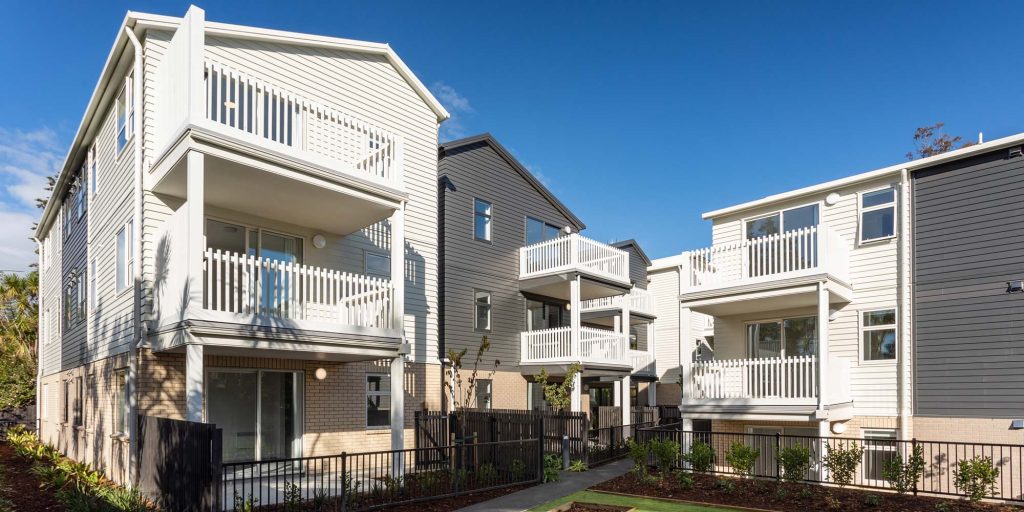A contemporary master-planned community in West Auckland optimally positioned to make everyday living easy, West Hills is designed to meet the needs of an increasingly busy Auckland. Approximately 1,400 homes will be built over the next few years, with more parks and walkways in development. The rich heritage of market gardens and strawberry fields in the area informs the planning and streetscapes around the architecturally-designed, low-maintenance, quality new homes in this well-connected and popular community.
Designed for professionals and lifestylers, West Hills is perfectly positioned in Westgate with easy access to a wide range of great amenities and public transport options. It’s just a few minutes to the North-Western motorway and only 20 minutes to the CBD, off-peak. With acres of nature to play in, West Hills is an ideal location for the entire family.

A Contemporary Master-planned Community
Marked by high-quality urban design and optimally positioned to make everyday living easy, West Hills is designed to meet the needs of an increasingly busy Auckland. A total of approximately 1,400 homes epitomising sophisticated living will be built over the coming years, with more parks and walkways in development to serve the community. The masterplan for West Hills establishes the urban structure, networks and systems for this neighbourhood. It has been developed to respond to its surrounding context, as well as taking advantage of the intrinsic qualities of the site.
The vision for West Hills is to be a place made for its people, a local neighbourhood that grows into a livable, diverse and healthy community with a strong sense of identity.
Crucial to this vision is the master plan. Renowned urban design and landscape architects Isthmus are widely acknowledged to be the best in the business, having conceived and delivered dozens of residential developments around Auckland. Who better to entrust the master plan for West Hills.

Universal’s goals for West Hills are threefold:
- To create a livable, inclusive community – somewhere that is comfortable, practical, safe and convenient, where its residents’ health, happiness and wellbeing are put at the top of the list.
- To foster a strong sense of belonging by creating a cohesive neighbourhood with a distinctive character.
- To deliver high-quality homes that people will love, are proud of, and will look after.
A considered neighbourhood
West Hills will have a significant amount of high-quality open space for its residents to enjoy. A local stream that runs through the site will be restored and enhanced to become a multi-use, green corridor that will not only have improved stream ecology and biodiversity but will also provide recreational and educational opportunities. It is envisaged that this stream corridor will include a recreational loop in the form of a shared cycle/walkway.
A neighbourhood park will provide space for recreation and activities, and community and public gatherings. Its design will include provision trees for shade, open areas for ball sports, a range of seating options for different weather conditions and age groups, and footpaths and lighting.

Street Character
The streetscape is the fundamental building block of any community. It provides connectivity and access, it’s a place for people to meet, play and talk, and it is at the core of the journey to and from our homes. A quality streetscape gives a first and lasting impression of a place, it sets the tone and the mood and has a big part to play in the wellbeing of people – and that’s why so much thought has been put into its design at West Hills.
Laneways and community streets will connect everyone and everything at West Hills. Think of them as the veins and arteries that keep the community alive. They will function as part of the wider street network and provide connectivity and permeability through the various blocks of homes at West Hills. They will also play an essential role in the community’s ‘shared spaces’, accommodating pedestrians as well as cyclists and vehicles, ensuring the spaces are safe and welcoming for residents.

Quality, Inside and Out
Our architecturally designed homes are built with a contemporary Kiwi lifestyle in mind, and feature smartly utilised spaces, ensuring they’re practical and effortless to live in. From terraces and duplexes, to standalones and apartments, our stylish homes are thoughtfully designed and expertly crafted, made for you to move in and enjoy.




